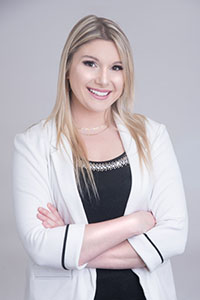Apartment
3454, Rue des Francs-Bourgeois, Boisbriand J7H 0C7
Help
Enter the mortgage amount, the amortization period and the interest rate, then click «Calculate Payment» to obtain the periodic payment.
- OR -
Specify the payment you wish to perform and click «Calculate principal» to obtain the amount you could borrow. You must specify an interest rate and an amortization period.
Info
*Results for illustrative purposes only.
*Rates are compounded semi-annually.
It is possible that your payments differ from those shown here.
Description
Stunning 2-Story PENTHOUSE with FURNITURE, Huge Private Rooftop TERRACE & SPA | 2 Fireplaces & Sunroom! TWO Garages & Storage! Treat yourself to an exceptional lifestyle! Surrounded by a lake, bike paths, and green spaces, yet just steps from shops, cafés, and restaurants. Only 2 minutes from Highways 13, 15, and 640.
Addendum
Stunning 2-Story PENTHOUSE | Huge TERRACE & SPA | 2 Fireplaces & Sunroom! 2 Garages + Storage Included
Very functional kitchen with granite countertops, gas stove, bar-style island with double sink, shaker-style cabinets up to the ceiling, and glass mosaic tile backsplash.
Beautiful sunroom in the dining area with patio door leading to the balcony. Unique feature!
Living room with natural gas fireplace. The vast windows and 20' cathedral ceiling provide exceptional brightness throughout the day.
Elegant bathroom with glass-enclosed ceramic shower, granite countertop, modern podium bathtub, and enclosed washer-dryer space.
2 bedrooms; the master bedroom features 2 wall-to-wall closets and a patio door leading to the rear balcony.
On the second floor: a 12' x 16' mezzanine with fireplace (extremely rare) giving access to a huge private rooftop terrace (16' x 35') in composite wood, with outdoor gas BBQ hookup.
Central air conditioning/heating, central vacuum, and alarm system. 9' and 20' ceilings.
Fully furnished rental.
Two garage spaces and a storage unit (4' x 8') in a secure underground garage with cameras are included! (A must since street parking is limited in the neighborhood).
Enjoy an exceptional quality of life, surrounded by a lake, bike paths, and green spaces, while being close to shops, cafés, and restaurants. Easy access to Highways 13, 15, and 640.
NovoClimat-certified condo built in one of the largest LEED-certified projects in North America.
Very quiet and respectful neighborhood, safe environment.
Note: This condo features an extended dining area with an 80 sq. ft. sunroom, unlike other units in the project.
Description sheet
Rooms and exterior features
Inclusions
Exclusions
Features
Assessment, Taxes and Expenses

Photos - No. Centris® #12431022
3454, Rue des Francs-Bourgeois, Boisbriand J7H 0C7
 Overall View
Overall View  Living room
Living room  Overall View
Overall View  Overall View
Overall View  Overall View
Overall View  Kitchen
Kitchen  Kitchen
Kitchen  Kitchen
Kitchen Photos - No. Centris® #12431022
3454, Rue des Francs-Bourgeois, Boisbriand J7H 0C7
 Kitchen
Kitchen  Dining room
Dining room  Dining room
Dining room  Corridor
Corridor  Primary bedroom
Primary bedroom  Primary bedroom
Primary bedroom  Primary bedroom
Primary bedroom  Bathroom
Bathroom Photos - No. Centris® #12431022
3454, Rue des Francs-Bourgeois, Boisbriand J7H 0C7
 Bathroom
Bathroom  Bedroom
Bedroom  Bedroom
Bedroom  Overall View
Overall View  Mezzanine
Mezzanine  Mezzanine
Mezzanine  Patio
Patio  Patio
Patio Photos - No. Centris® #12431022
3454, Rue des Francs-Bourgeois, Boisbriand J7H 0C7
 Patio
Patio 




























